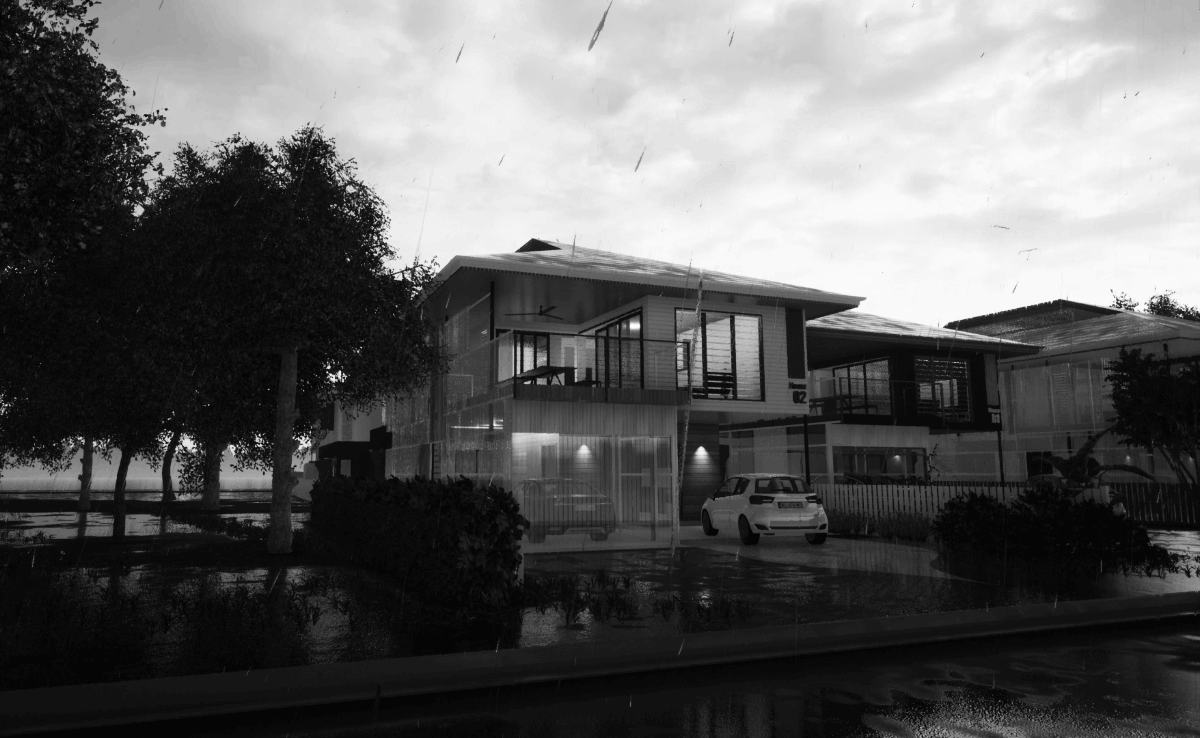Adaptable Housing: Original
Our Vision for the Future
Adaptable Housing: Original was an early concept for a small-lot, contemporary home, designed to cluster together on 300 sqm lots, that preserves the leafy nature of our suburbs. Right-sized as a light-filled 4-bedroom home, it also features a compact and integrated self contained portion (let’s call it a Granny Flat). The clever idea is that by sliding doors around, the Granny Flat can be configured to “tag” with zero, one or two bedrooms.
It’s a small home that can evolve and change with the ebb and flow of life
for a young couple, the ability to co-share the home with others - receiving help in the form of rent, but also providing a safe and well-designed space for someone
for a family, a self-contained space as a play room, for home business, hobby, or for working from home
for multigenerational living for contemporary families
for a retired couple, to live with independence while being enriched by having homestay students
We believe that as Architects we have a responsibility to be visionaries - with our skills, to address the Housing Crisis, to yearn for a better future, to safeguard the environment, and to build better communities. Somehow this concept may not be the answer for everyone - but it is a start - and we look forward to both incorporating some of these ideas in our projects, and evolving it further over time.
If you are interested in finding out more about this project, or adapting it to your own needs, please contact us.
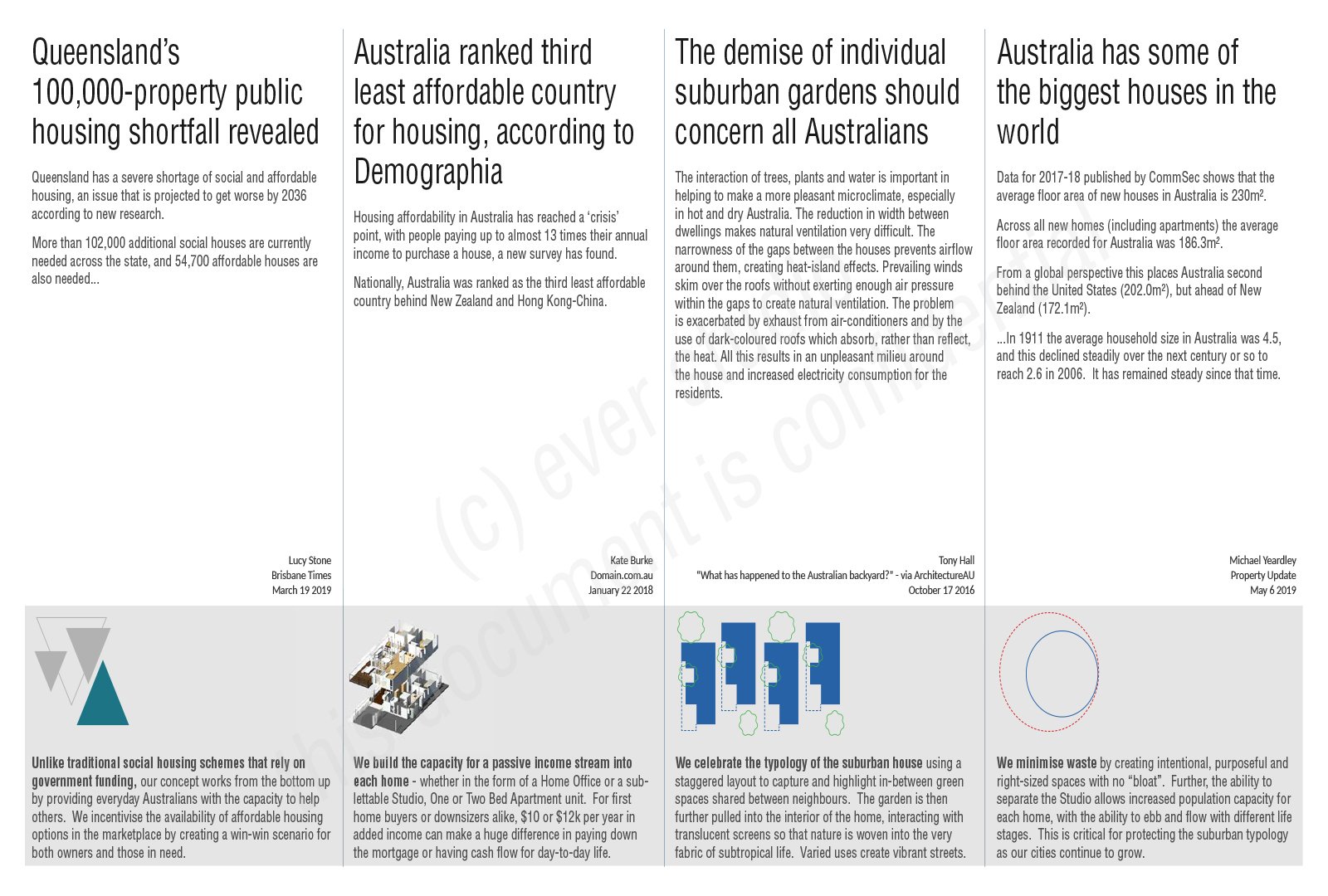
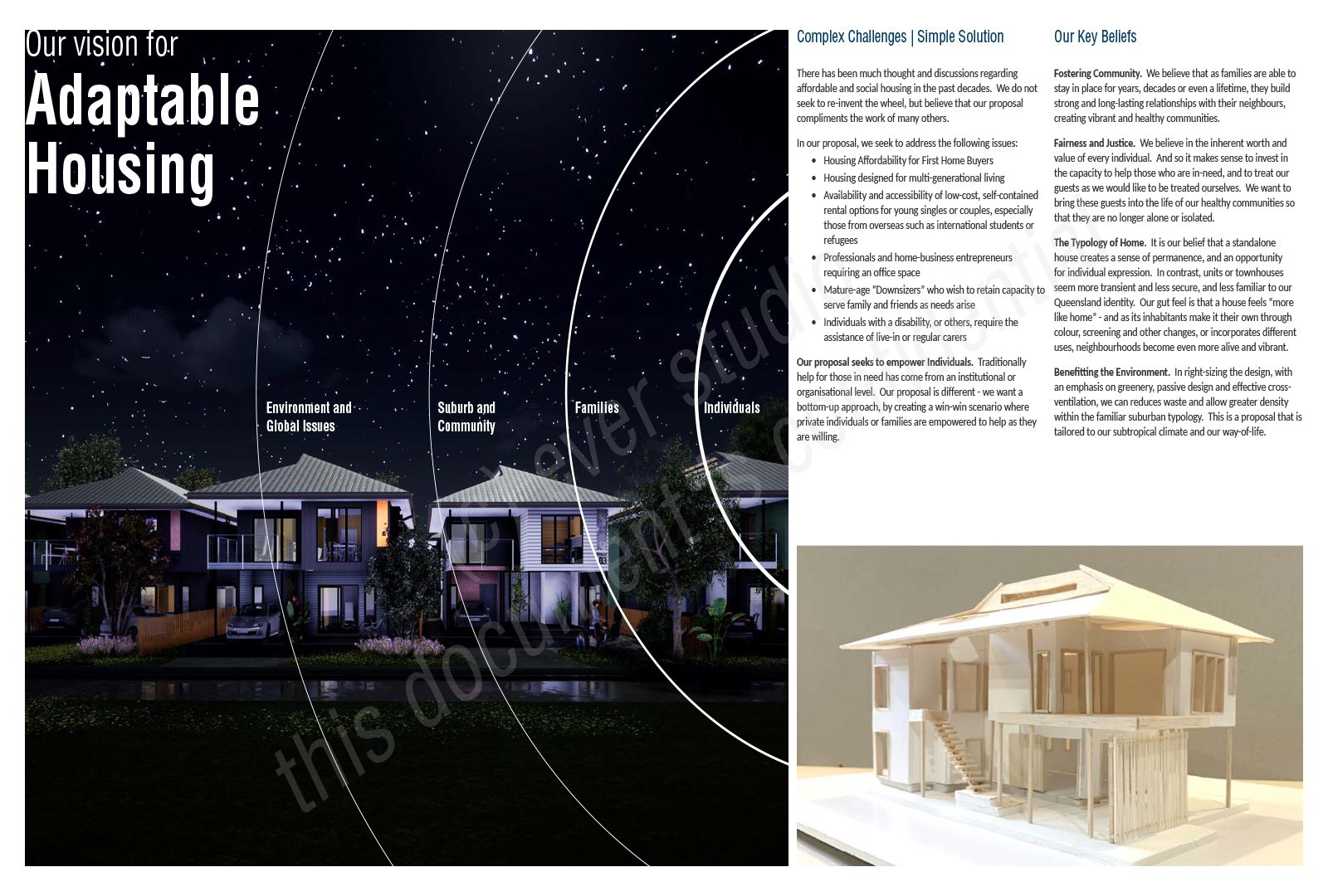
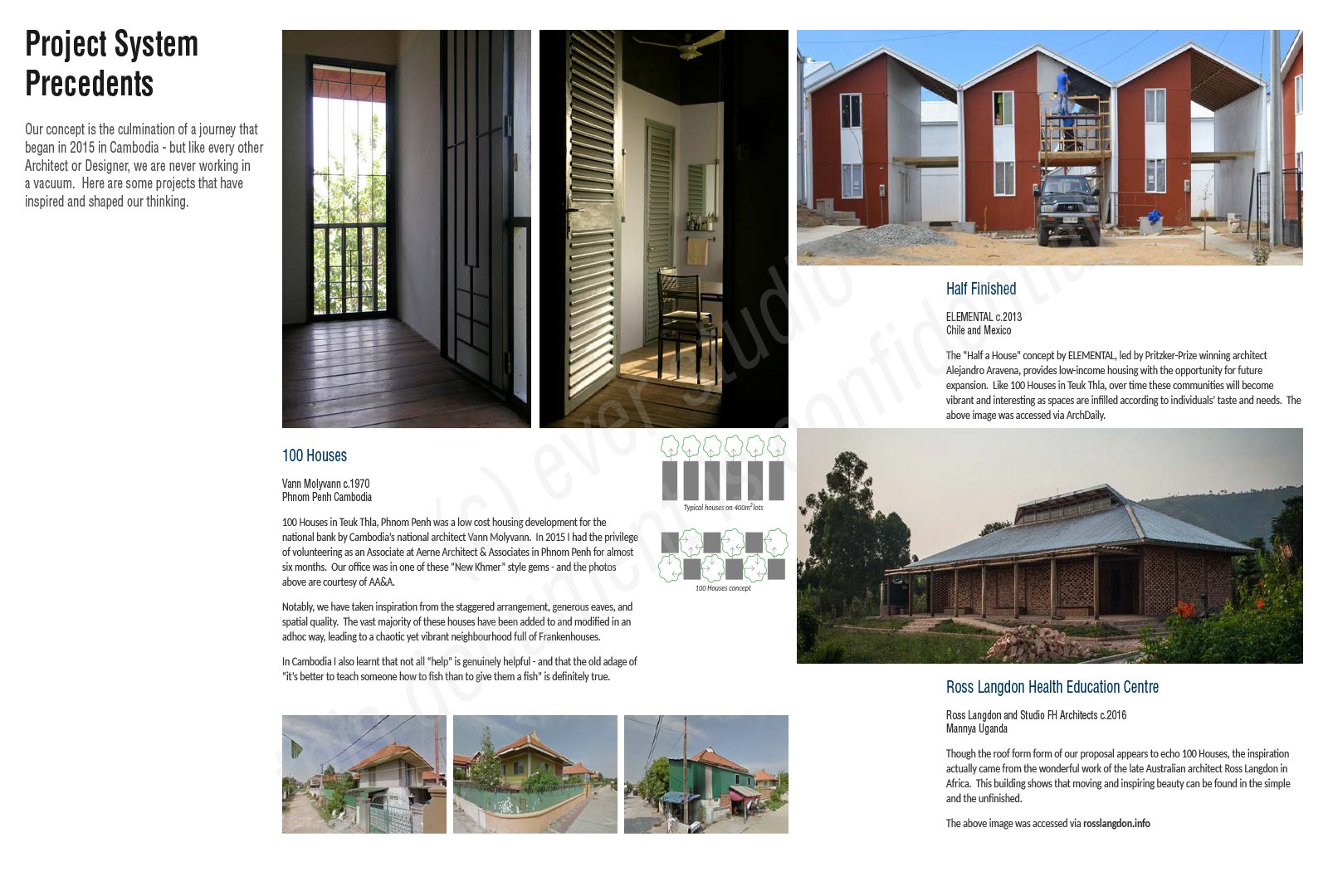
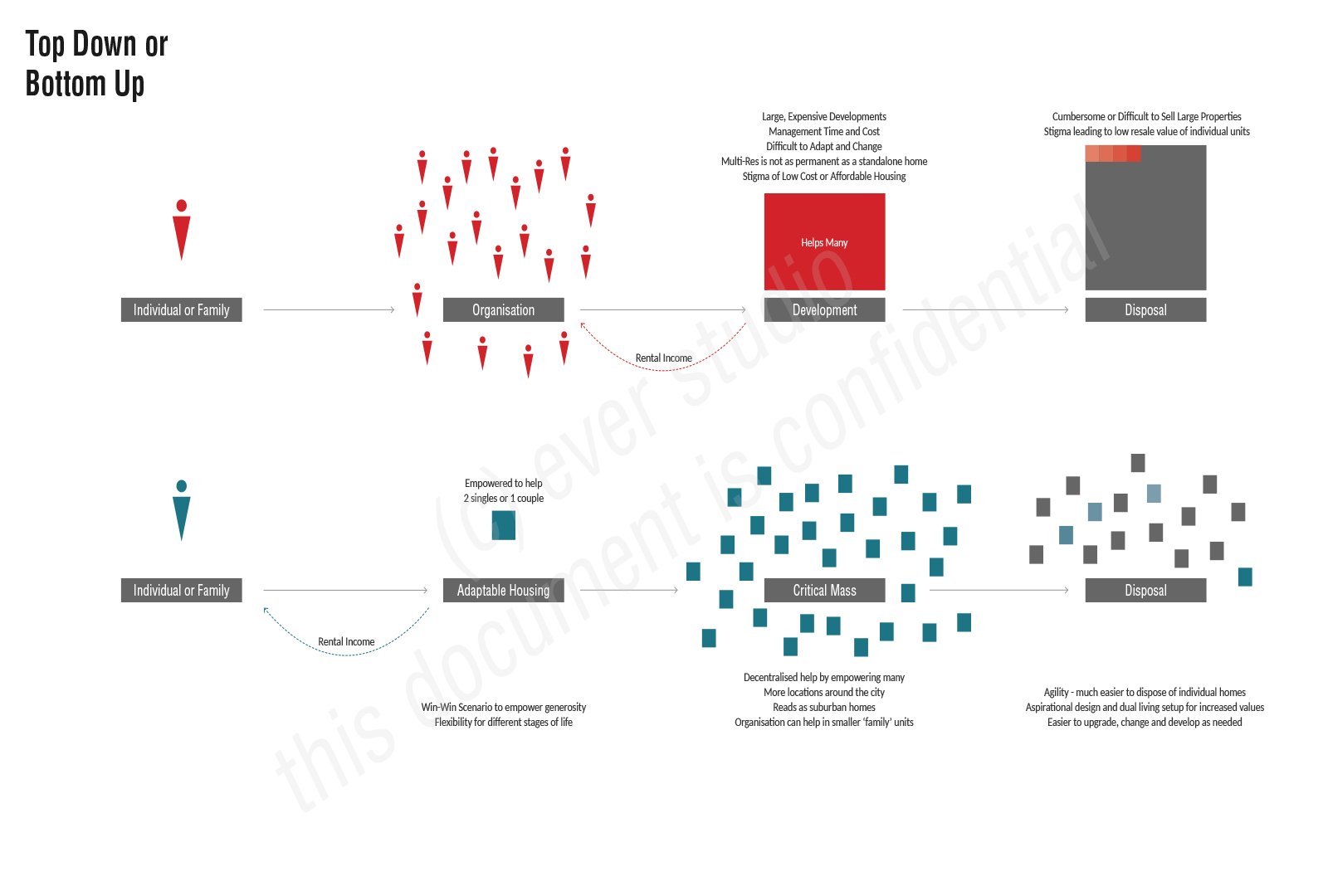
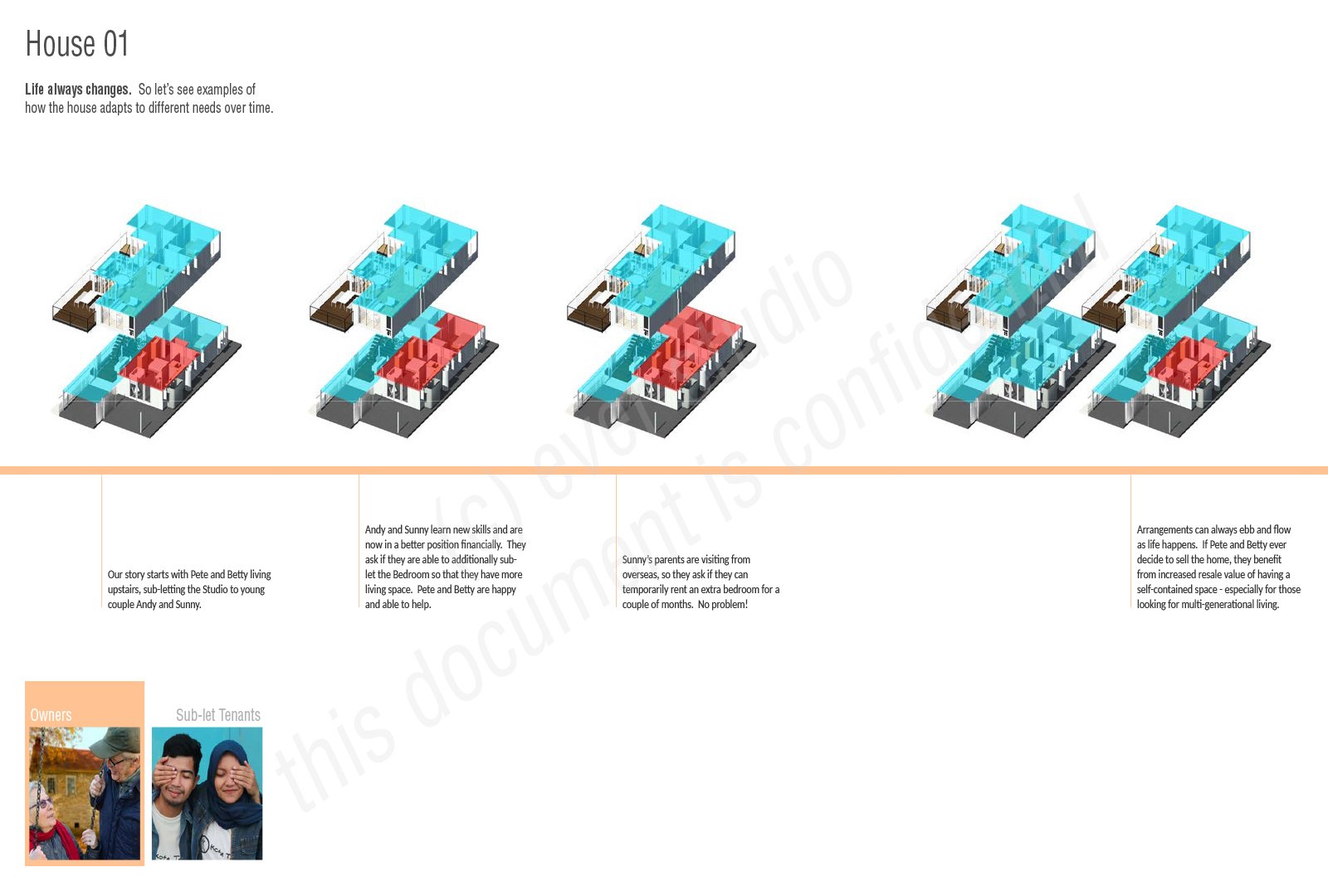
How does Adaptable Housing translate to our actual projects?
All of our projects are uniquely crafted for you, as we explore what it means to live in a particular context and place. This means that we’re not pushing a particular look or outcome onto our clients. Neither are we seeking to push people to live in a particular way. We believe that each person and family is unique, and we listen, understand and design accordingly.
Yet, there are obviously things that we hold dear as a practice - these beliefs shape our philosophy and the way that we work.
Consider this: as we step through your project , there are countless small decisions to be made along the way. Our combined views on the “big picture” beliefs and values is what drives the decision making on the granular level. That is, every project involves you as the client, and we as the Architect, embarking on the journey together - and we both bring along what we hold to be truly important.
Understanding your values, and communicating ours, is therefore extremely important for a successful outcome. In Adaptable Housing, we are making our beliefs tangible in building form.


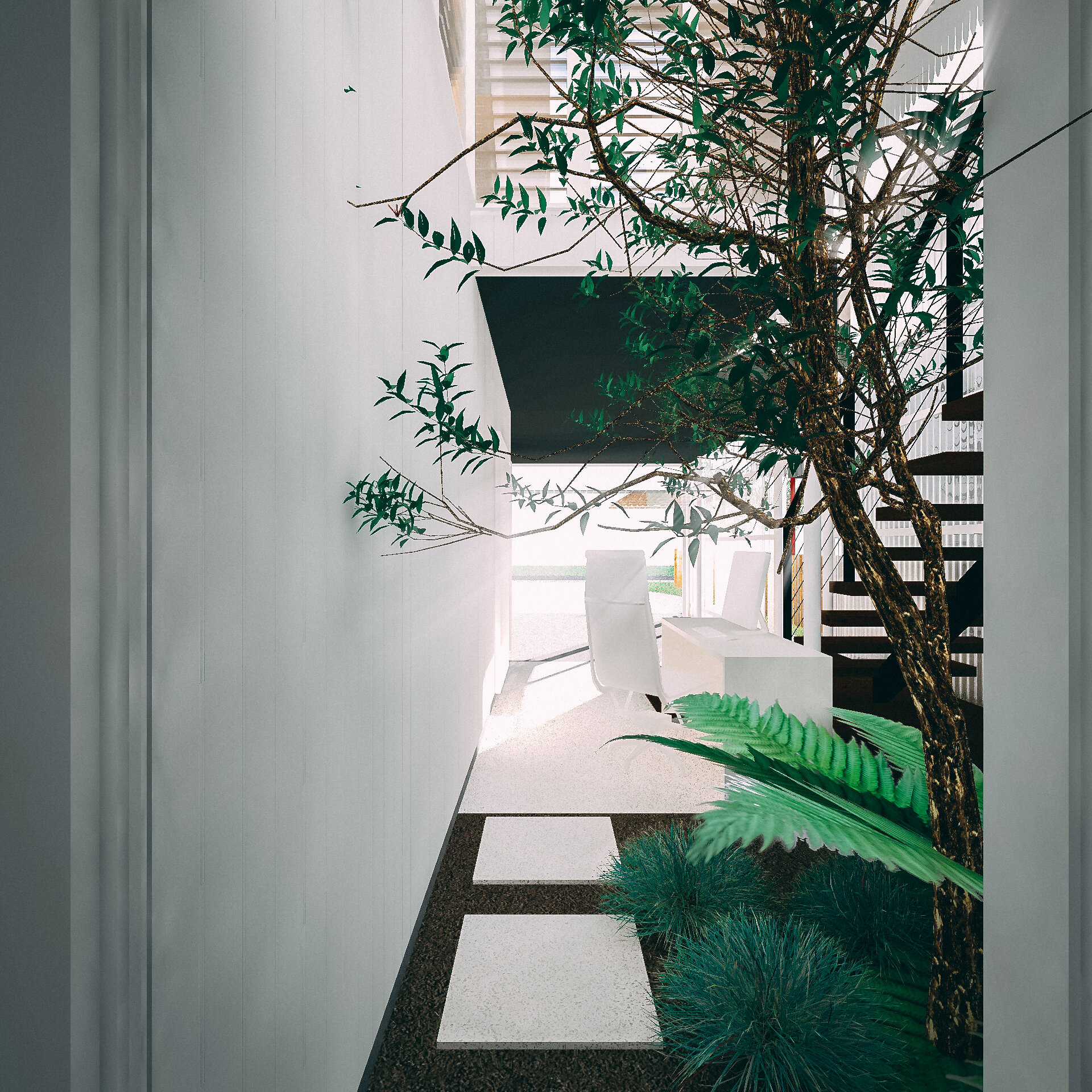


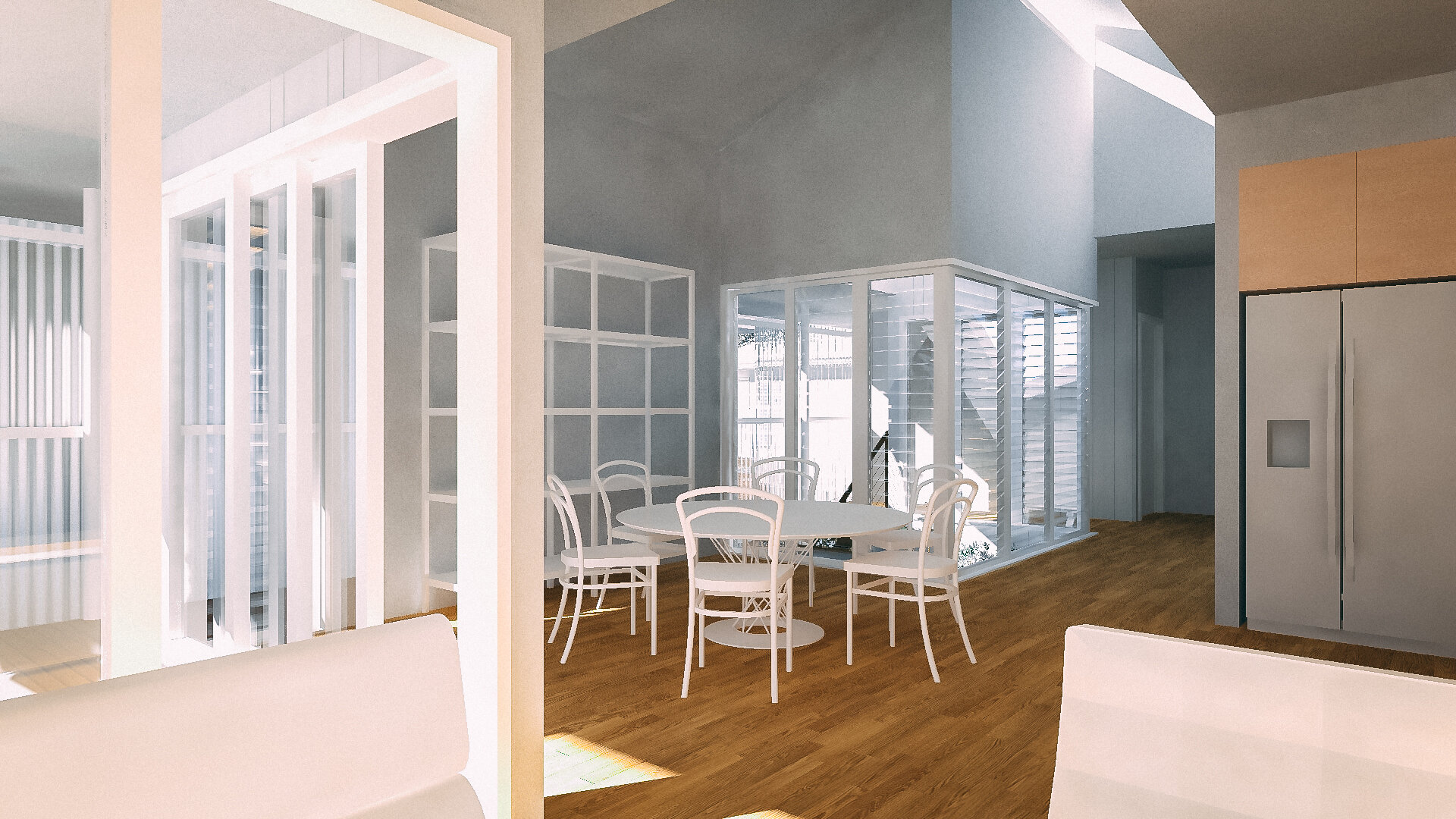
More than just a house -
Good housing as the foundation for positive change.
We want to see individuals and families living well - and through that, we believe we will see ripple effects of positive change throughout our neighbourhoods and city. It starts with good homes, which enable healthy communities, thriving cities and help to look after the environment.
Empowering Individuals. By giving everyday individuals and families the capability and opportunity to “do good” in a way that also benefits them, we will not be caught waiting for the generosity, will or support of government departments or social housing providers. Instead of an institutionalised approach, we envision owners and sub-let tenants sharing a home in a mutually beneficial way. We believe our concept provides some assistance with housing affordability for home buyers, while being an easier and more authentic way of creating accessible, quality low-cost accommodation options for the vulnerable and in-need.
Helping Families. By creating flexibility and adaptability so that a house can evolve with a family over time, we believe this concept is ready for the ebb and flow of life. We envision families prepared to react to changes in their own circumstances, and able to help their family, friends or even strangers, in a proactive way - instead of having to cobble together a compromised solution when needs arise.
Better for our Suburbs and Communities. We believe our concept builds better communities by allowing families to stay in-place for longer, introducing a mix of uses within the street with home businesses and enterprises, and creating opportunities for people from all backgrounds and abilities to be treated with equal dignity and worth. A varied and green streetscape is introduced with vibrant interactions and liveliness, each house reflecting the story and personality of its inhabitants. A thriving suburb celebrates our subtropicality and local culture, preserving it for generations to come.
Caring for the Environment. By right-sizing the suburban typology, using passive design strategies, encouraging subtropical living, safeguarding green space and designing with the future in mind - we will vastly reduce construction waste and bloat, and create houses that will endure the test of time.
Fostering Social Justice. An inclusive, healthy and equal community treats all members with dignity and worth, and creates a welcoming environment for newcomers and immigrants. The Building Process is an unexplored opportunity for helping skilled migrants integrate into our society through work experience or upskilling.
